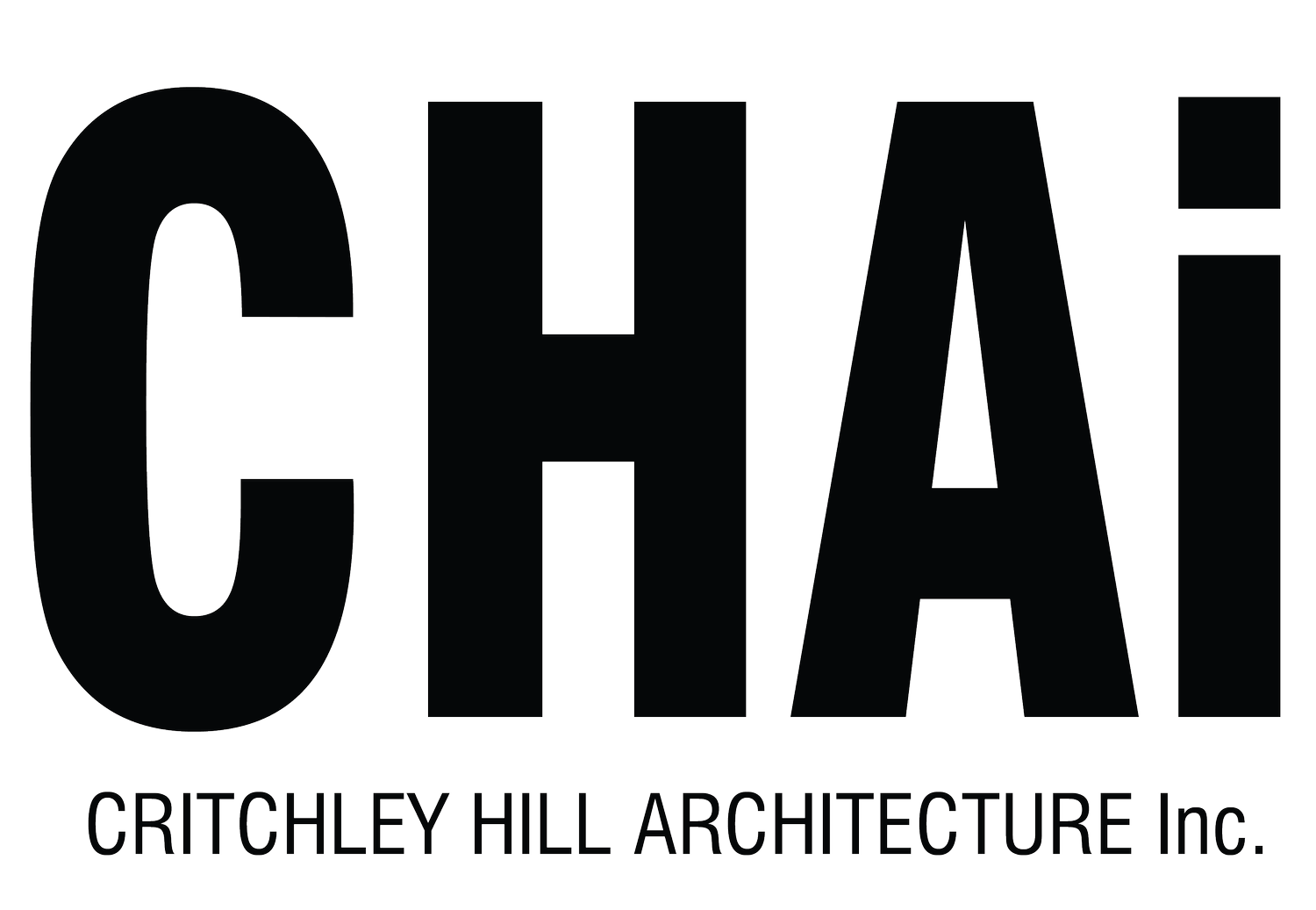Algonquins of Pikwakanagan Child & Family Well-Being Centre
Critchley Hill Architecture Inc (CHAi) was retained by Nigig Nibi Ki-win Gamik to undertake program development and architectural design and construction services for its new Child and Family Well-Being Centre located in Algonquins of Pikwakanagan First Nation. A comprehensive Functional Program was completed to outline all required program areas, and a site analysis was performed to support its development on the existing Child and Family Services site. The project team is currently working on the progression from feasibility study to Design Development and a Class ‘C’ Cost estimate.
The proposed 24,000 square foot project includes a series of Child and Family Service spaces and community and multi-purpose rooms. The service spaces accommodate offices, healing and therapy rooms. The community area includes a large gathering hall, classrooms to support cultural programming, Elders Lodge, kitchen, and inclusive washrooms. All program areas are arranged around a common corridor which accommodates additional space to showcase and convey the culture and values of the community.
#NIGIG NIBI KI-WIN GAMIK #FAMILYWELL-BEING
-
Nigig Nibi Ki-win Gamik
-
Pikwakanagan First Nation Reserve, Ontario
-
24,000 sqft
-
Design Phase
-
Suppa Engineering (Mechanical & Electrical)
Pinestone Engineering (Civil)
Sense Engineering (Structural)








