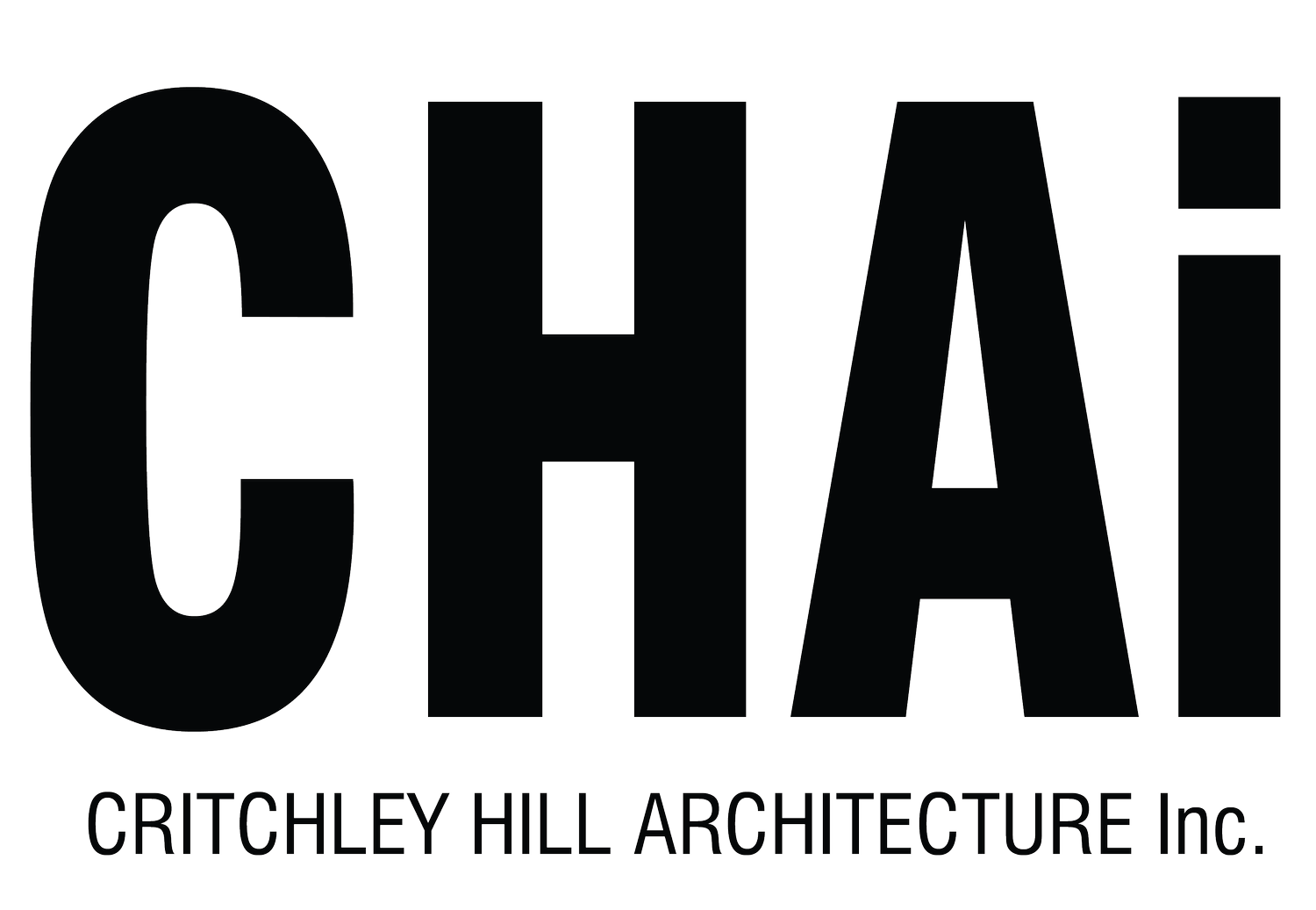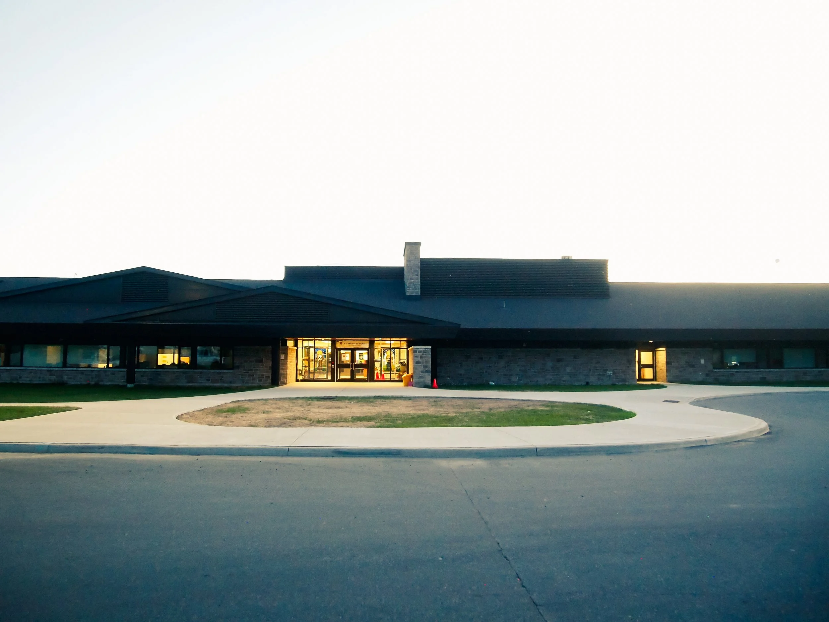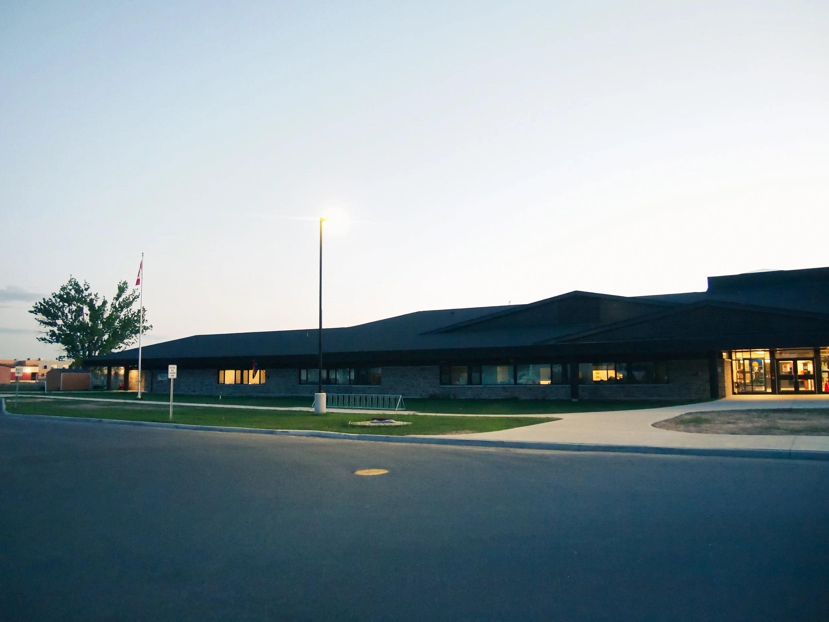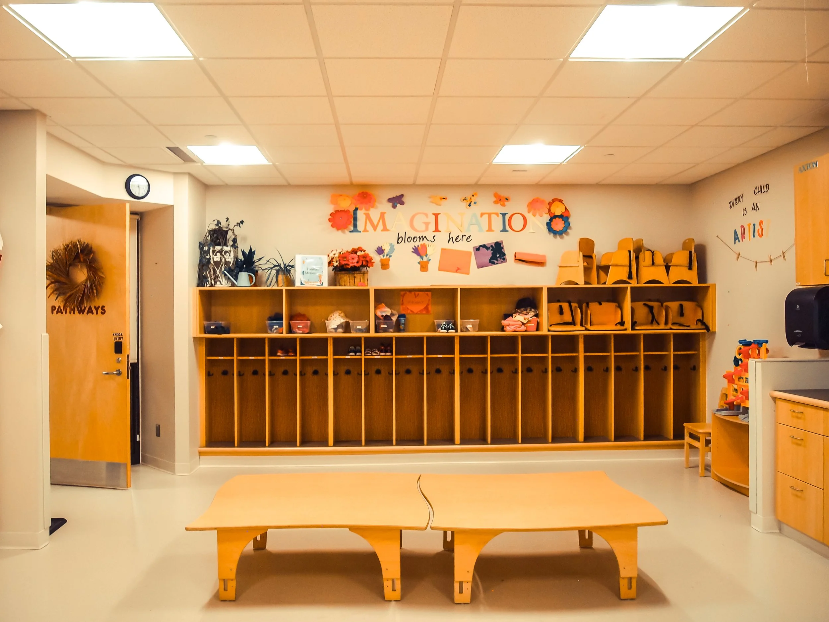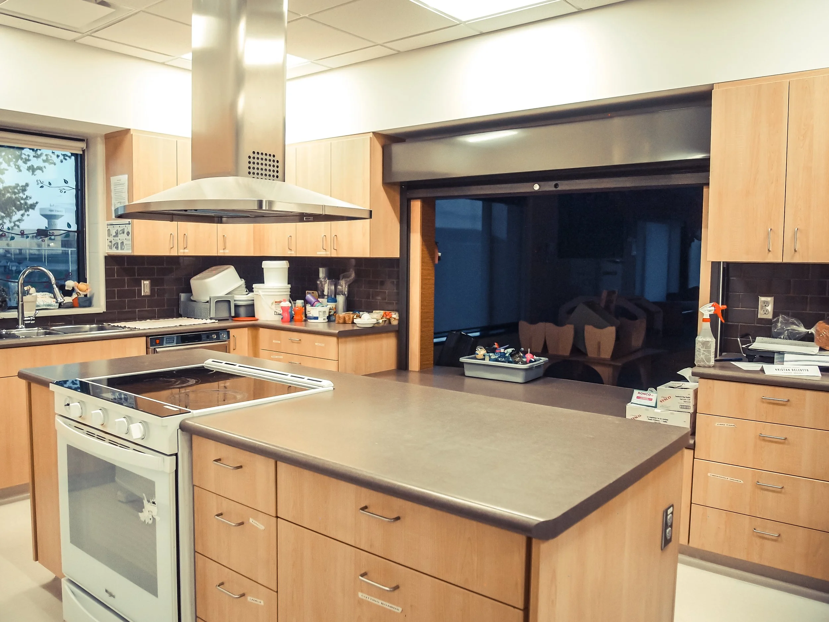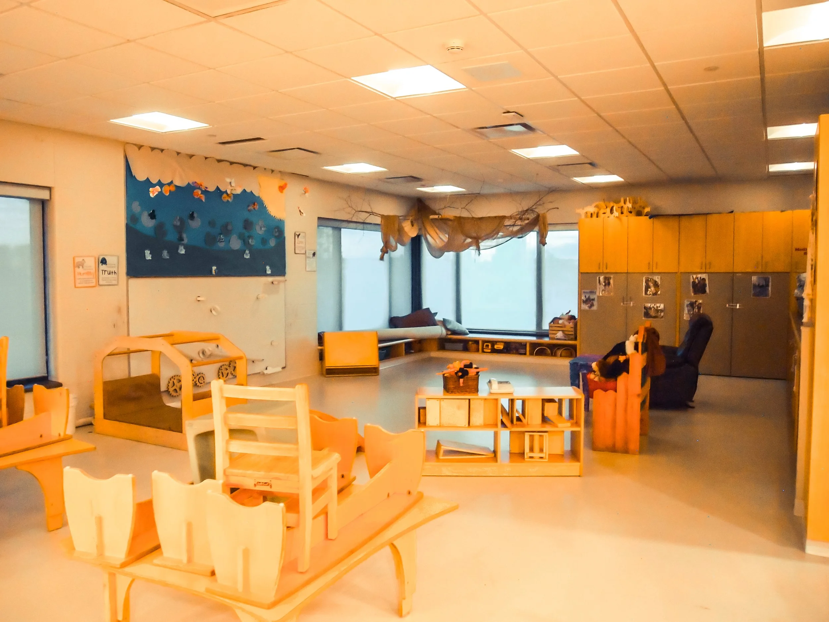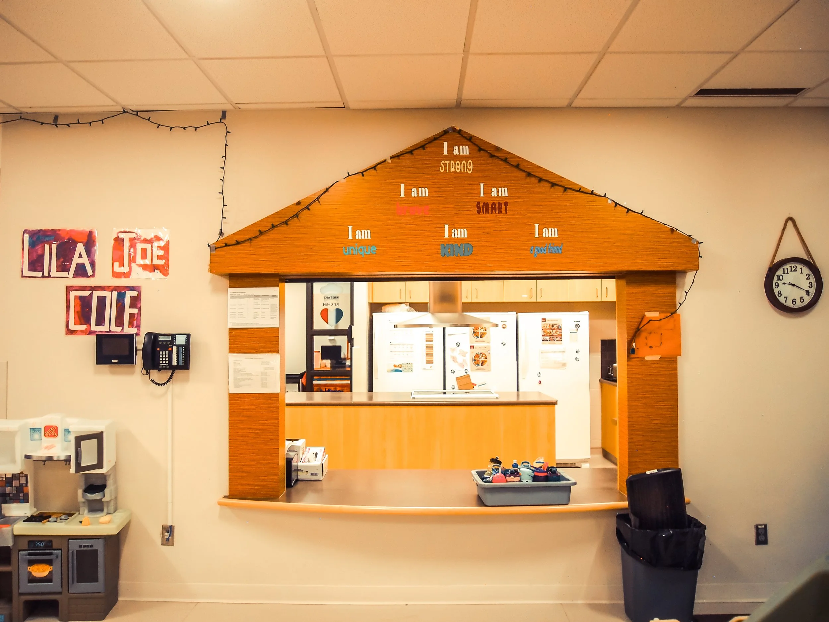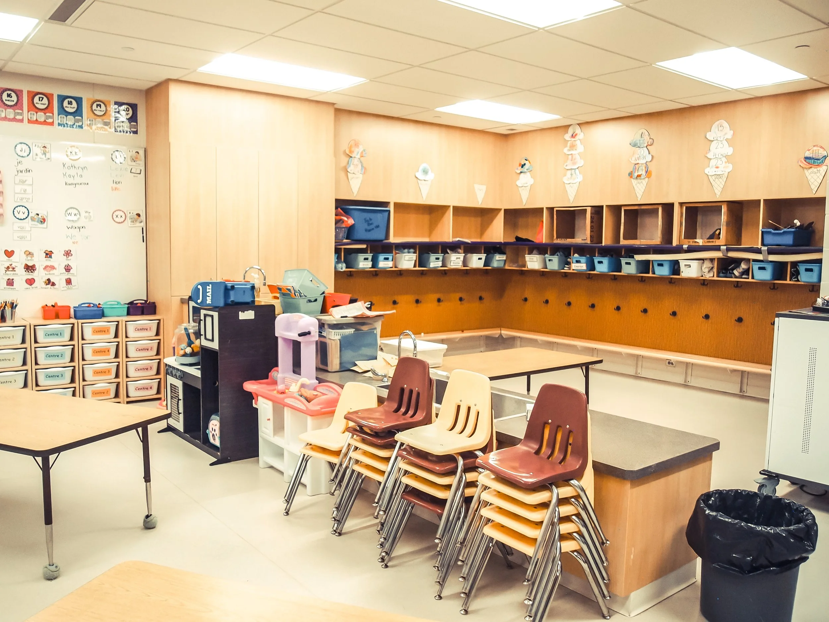St. Mary School & Childcare Centre
Critchley Hill Architecture provided full design services for the development of a new 42,000 square foot Childcare to Grade 8 school in Fort Frances. The school accommodates 345 students and opened in December 2019.
Various design innovations and improvements were incorporated into the project to reduce energy consumption and increase user comfort within the building such as, water saving devices, a relocated photovoltaic system, and excellent access to natural light. As such, the school design is equivalent to LEED Silver requirements.
#EARLYON #NORTHERNEDUCATION
-
The Northwest Catholic School Board
-
Fort Frances, Ontario
-
42,000 sqft
-
2019
-
$13.7 million
-
Hatch Ltd.
Design Environment
TBT Engineering Limited
-
Finn Way General Contractor Inc

