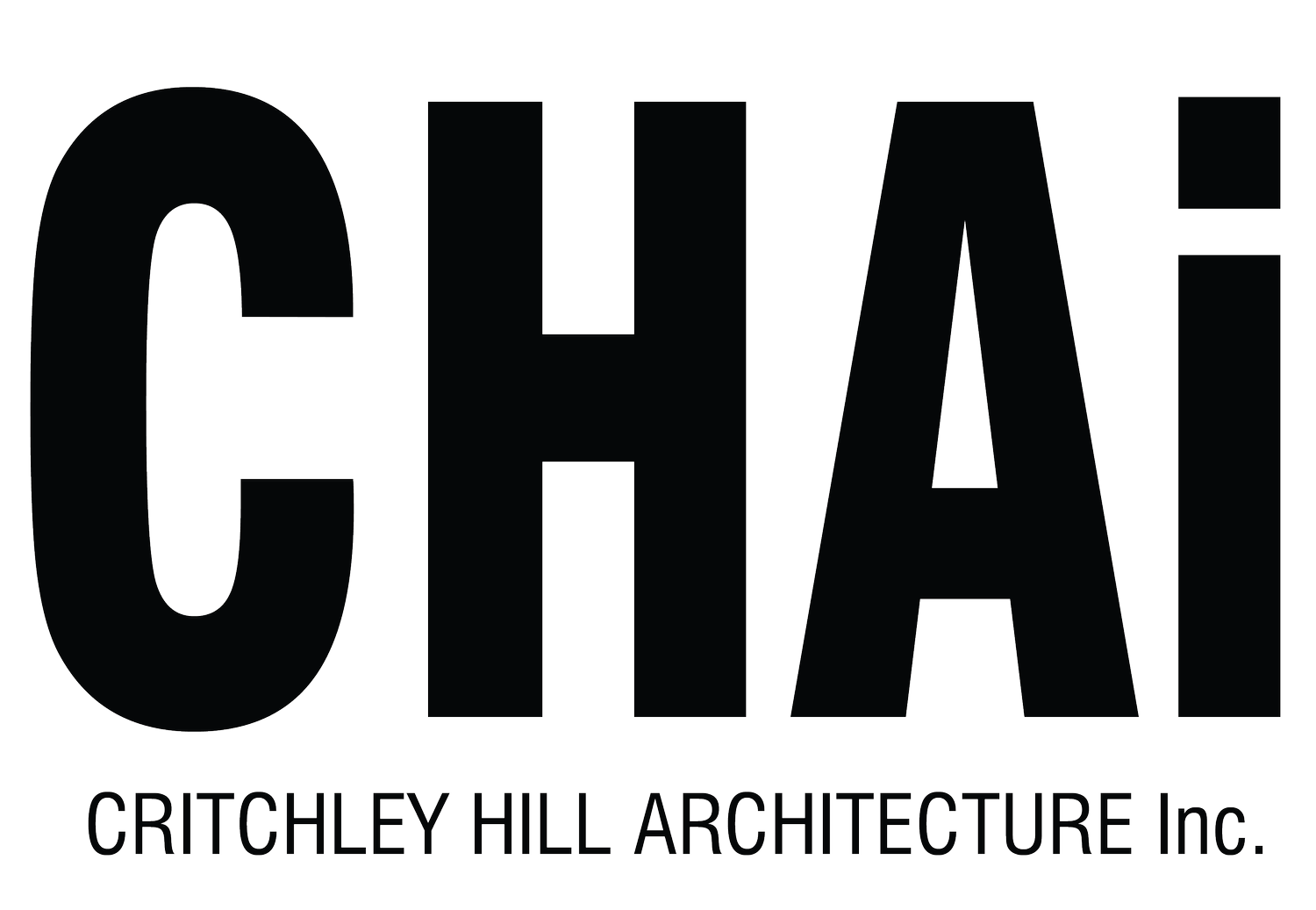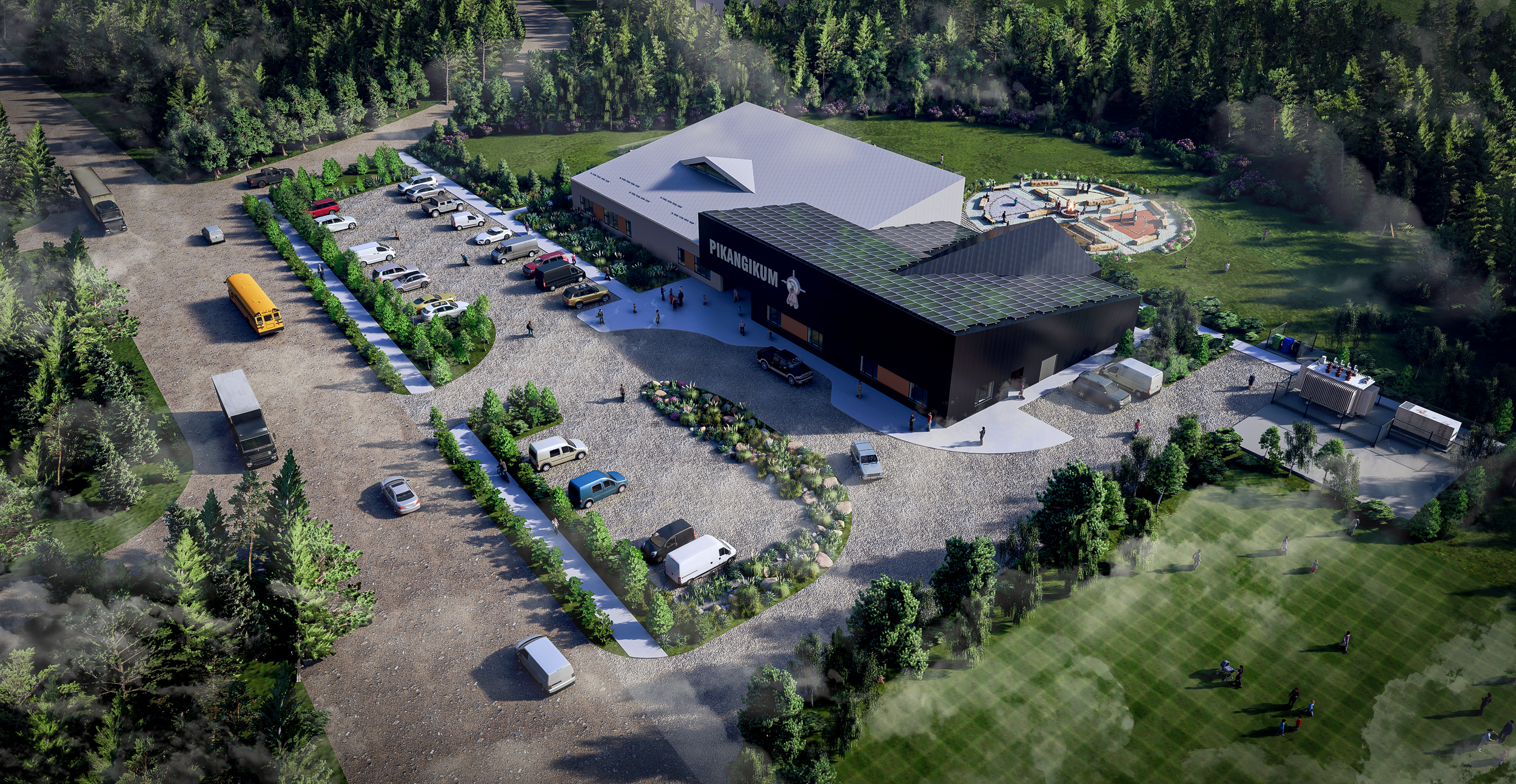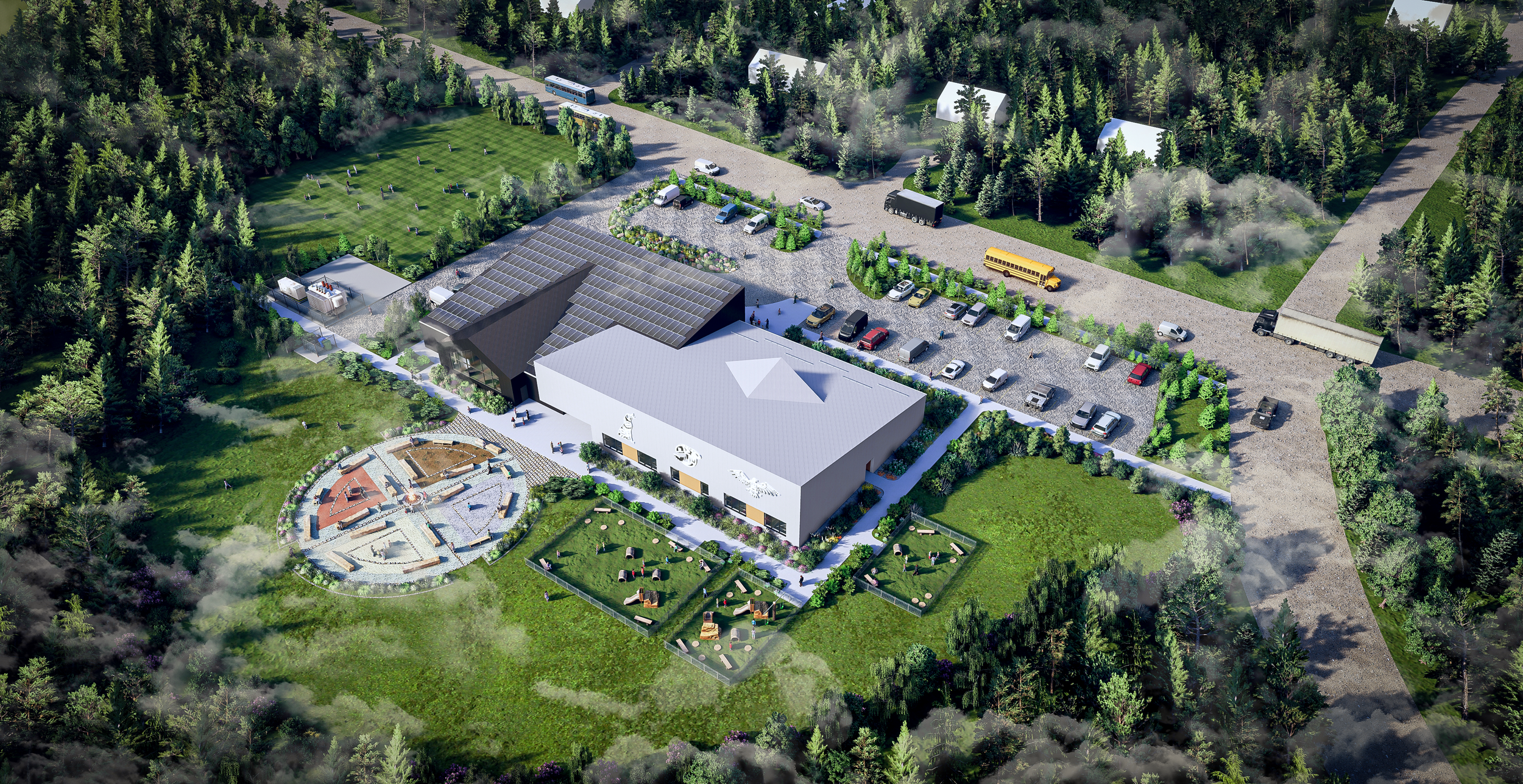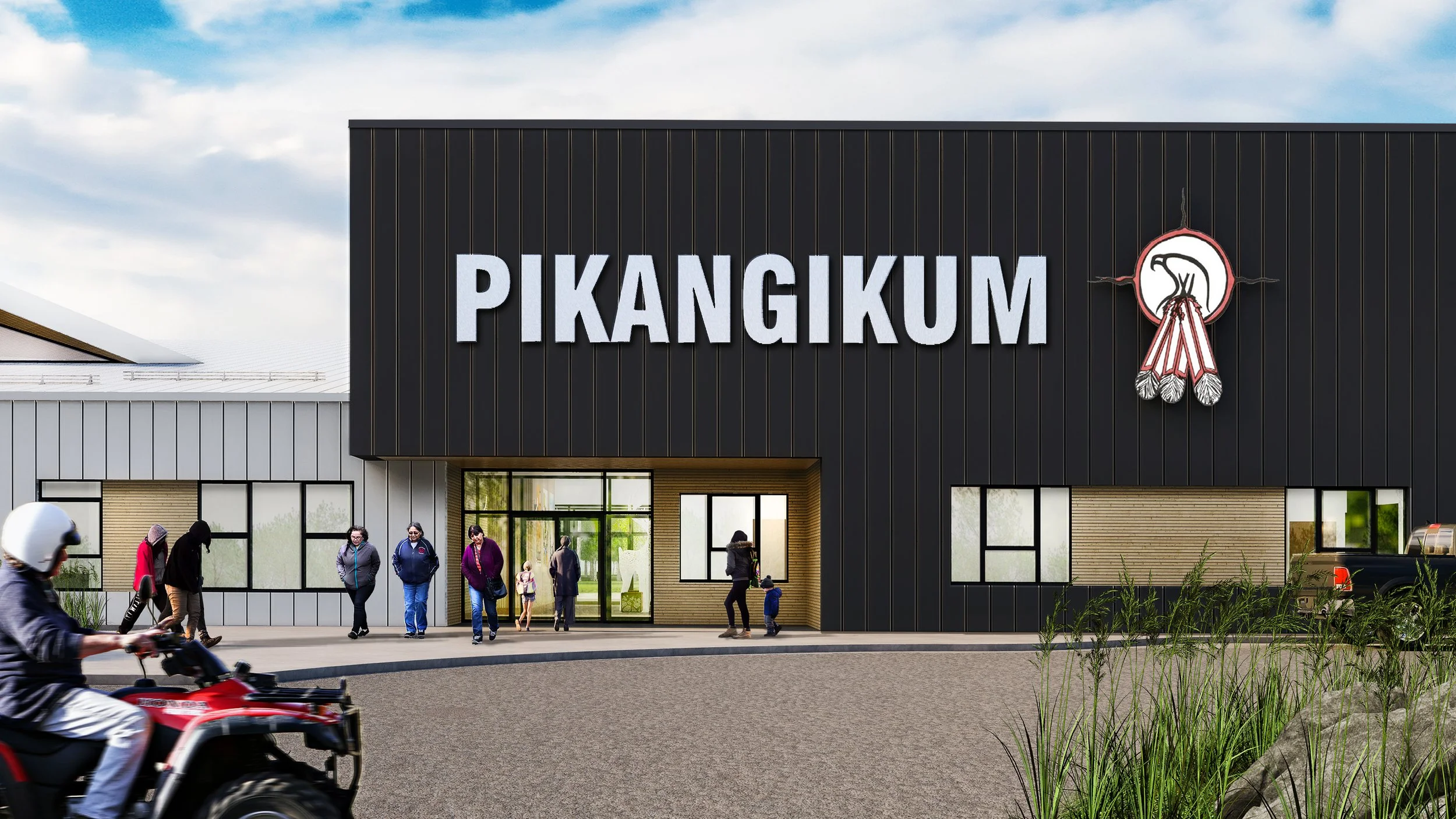Pikangikum First Nation Cultural Learning and Community Centre
The proposed 19,600sqft project for Pikangikum First Nation includes a Childcare, Multi-Use area, and Adult Learning areas. The childcare will provide services from infant to after-school care. The Multi-Use area includes a community hall, classrooms for adult learning, a kitchen with a food bank, and a hall area with accessible washrooms / change rooms.
The community faces a number of challenges, including limited access to education and employment opportunities, housing shortages, and high rates of poverty and food insecurity. The proposed project is intended to address some of these challenges by providing a safe, accessible, and sustainable space for community members to access important services and resources, including childcare, adult learning, and community programming.
The building is a sustainable and accessible space designed to meet Version 2 of the CAGBC certification program and the Zero Carbon Building Design Standard. Overall, the project represents an important step towards improving the well-being and quality of life of community members in Pikangikum First Nation, while also minimizing its environmental impact.
#EVERYCHILDMATTERS #ZEROCARBON #COMMUNITY
-
Pikangikum First Nation
-
Pikangikum First Nation Reserve, Ontario
-
19,600 sqft
-
Design Phase
-
North Vista
Prime Project Solutions
TBT Engineering Limited








