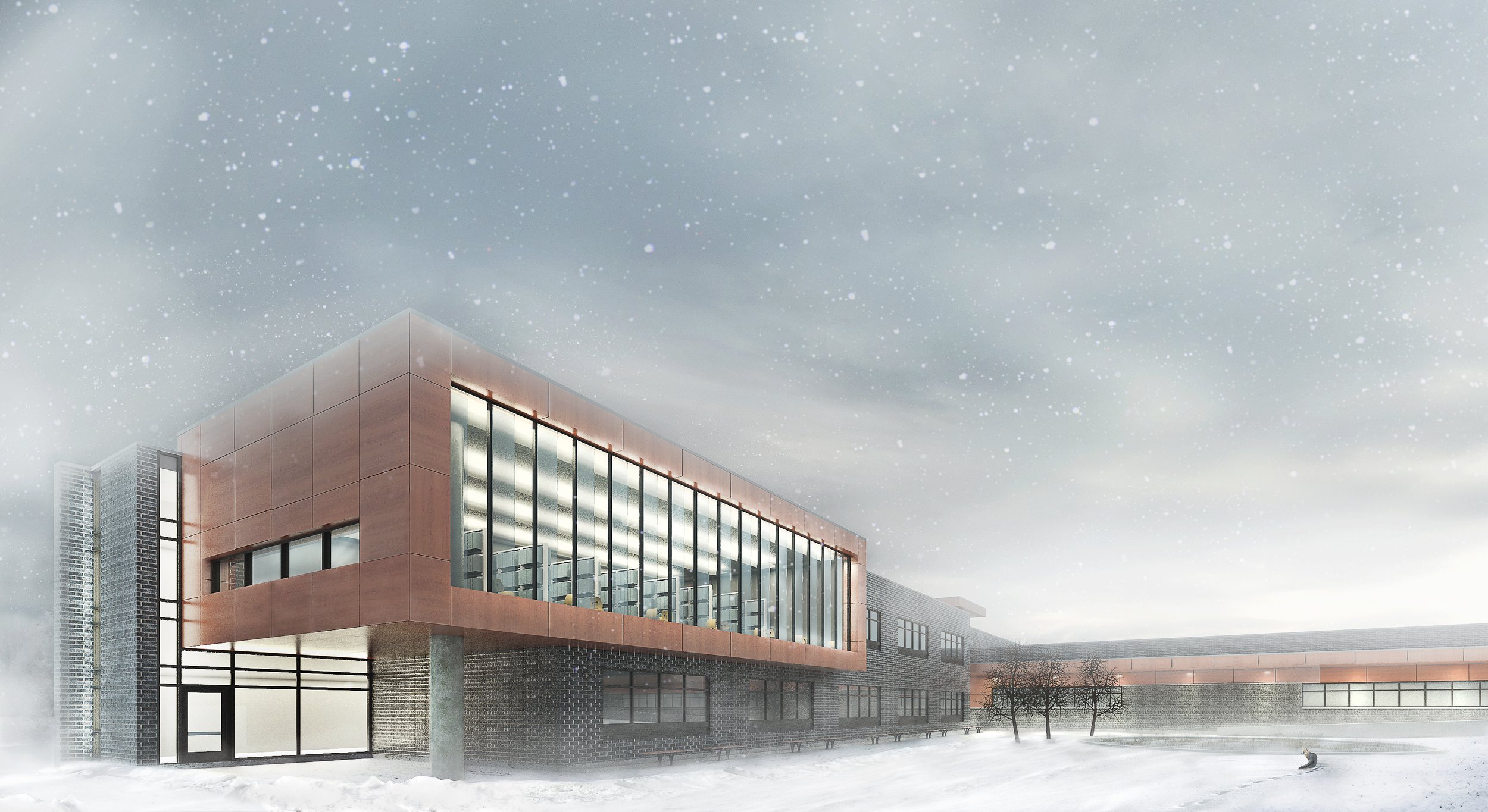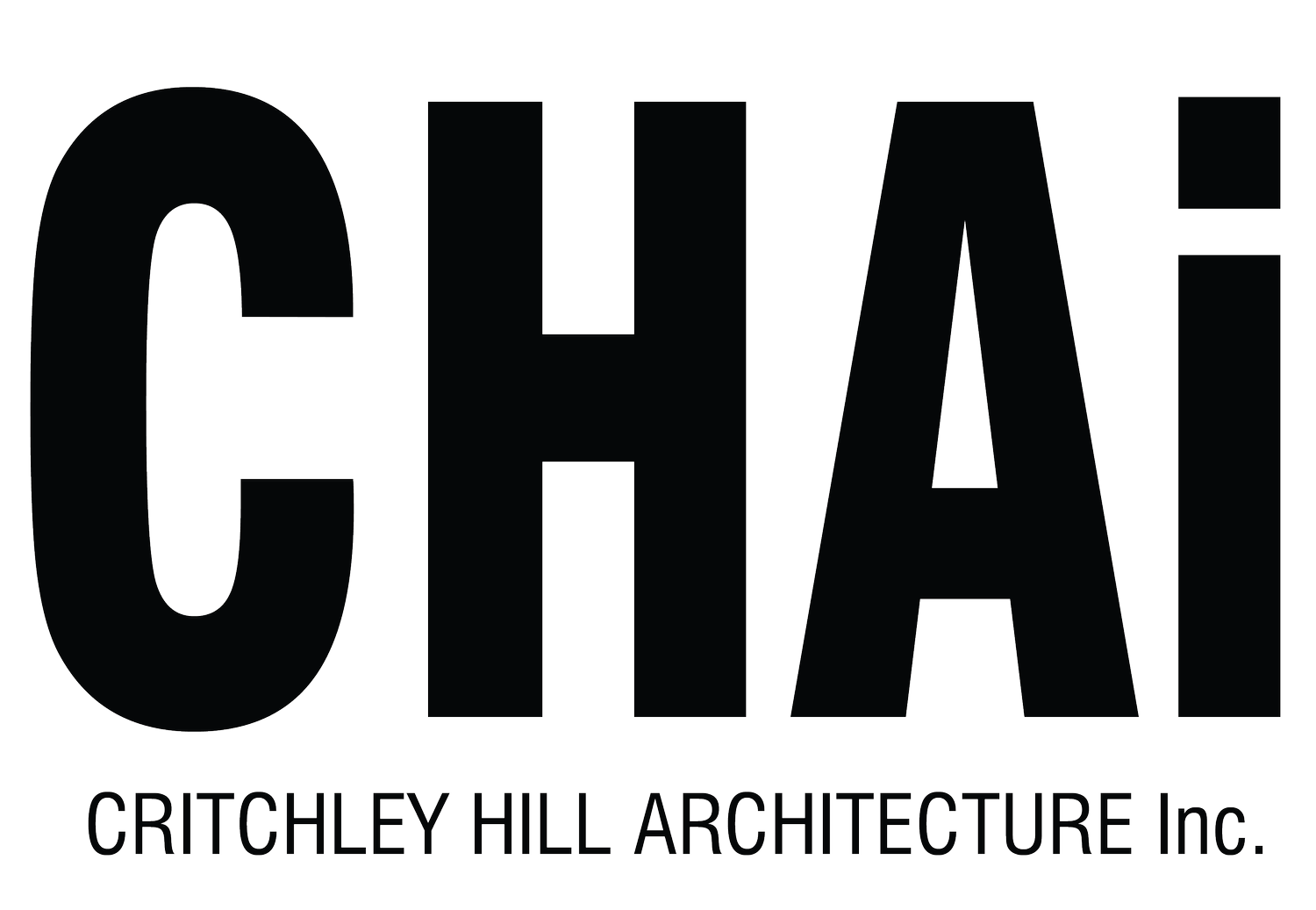Sioux North High School
Critchley Hill Architecture worked alongside students, staff, board and Ministry of Education personnel to locate and design a new secondary school in Sioux Lookout. The project is situated on the traditional lands of the Lac Seal First Nation, adjacent to the existing Sioux Mountain Elementary School, to provide a full campus experience and hub for the Sioux Lookout community.
The school accommodates 420 secondary school students and includes a library, shops, performance theatre, cafetorium, food lab, esthetics lab, student success program, smudging room and cultural learning spaces. The project is unique to all of Ontario as it is the first Secondary school to accommodate a Family and Child Services headquarters, known to Sioux Lookout as “FIREFLY”. The school also accommodates a Post Secondary satellite campus for Confederation College.
The educational hub was designed to accommodate local students, community students from the Lac Seul First Nations, and students from 33 fly-in First Nation communities as far as Fort Severn.
#EDUCATIONHUB #FIRSTNATION
-
Keewatin Patricia District School Board
-
Sioux Lookout, Ontario
-
81,000 sqft
-
2018
-
$30 million
-
Hatch Ltd.
TBT Engineering Limited
-
Everstrong Construction



















