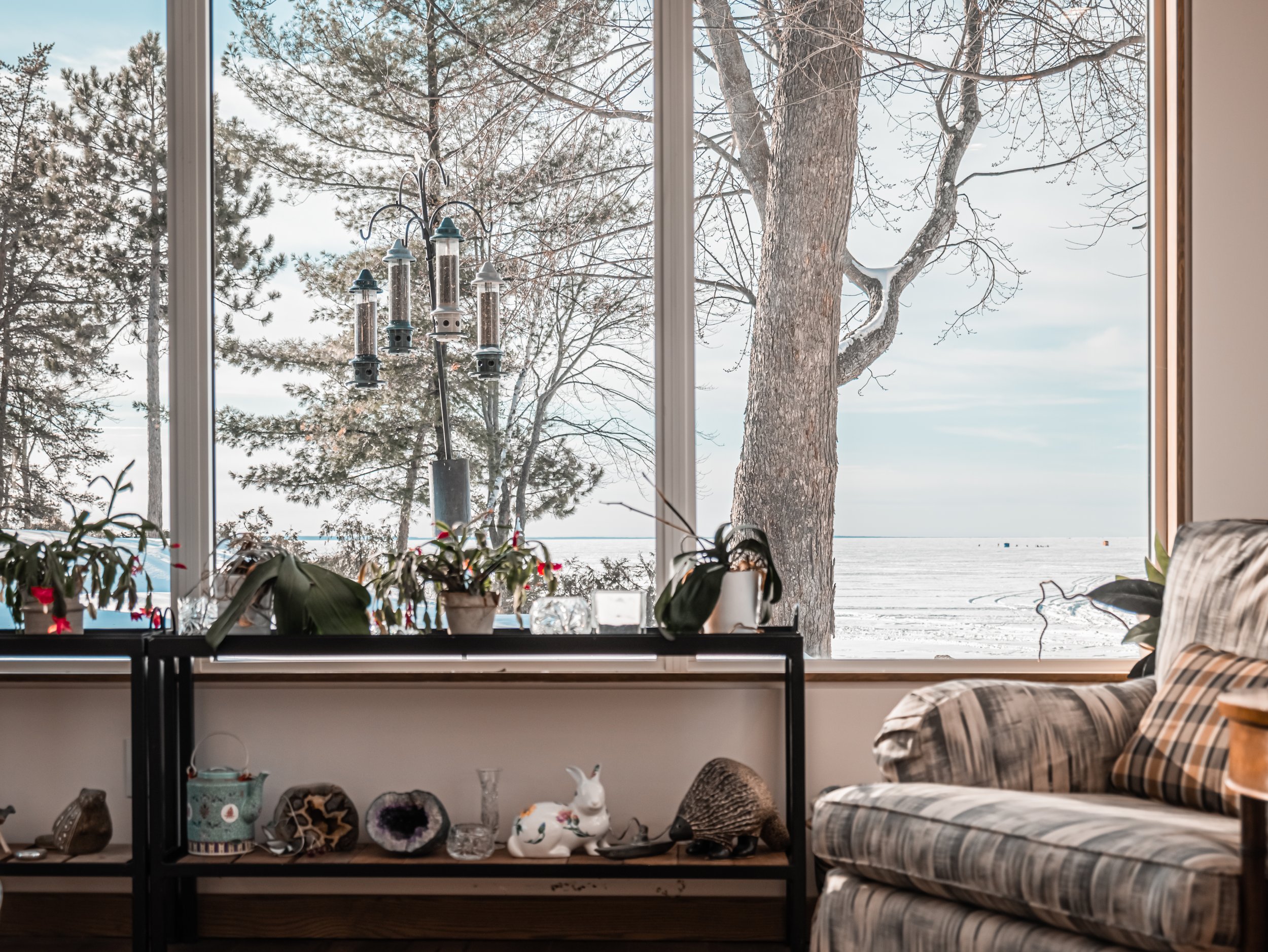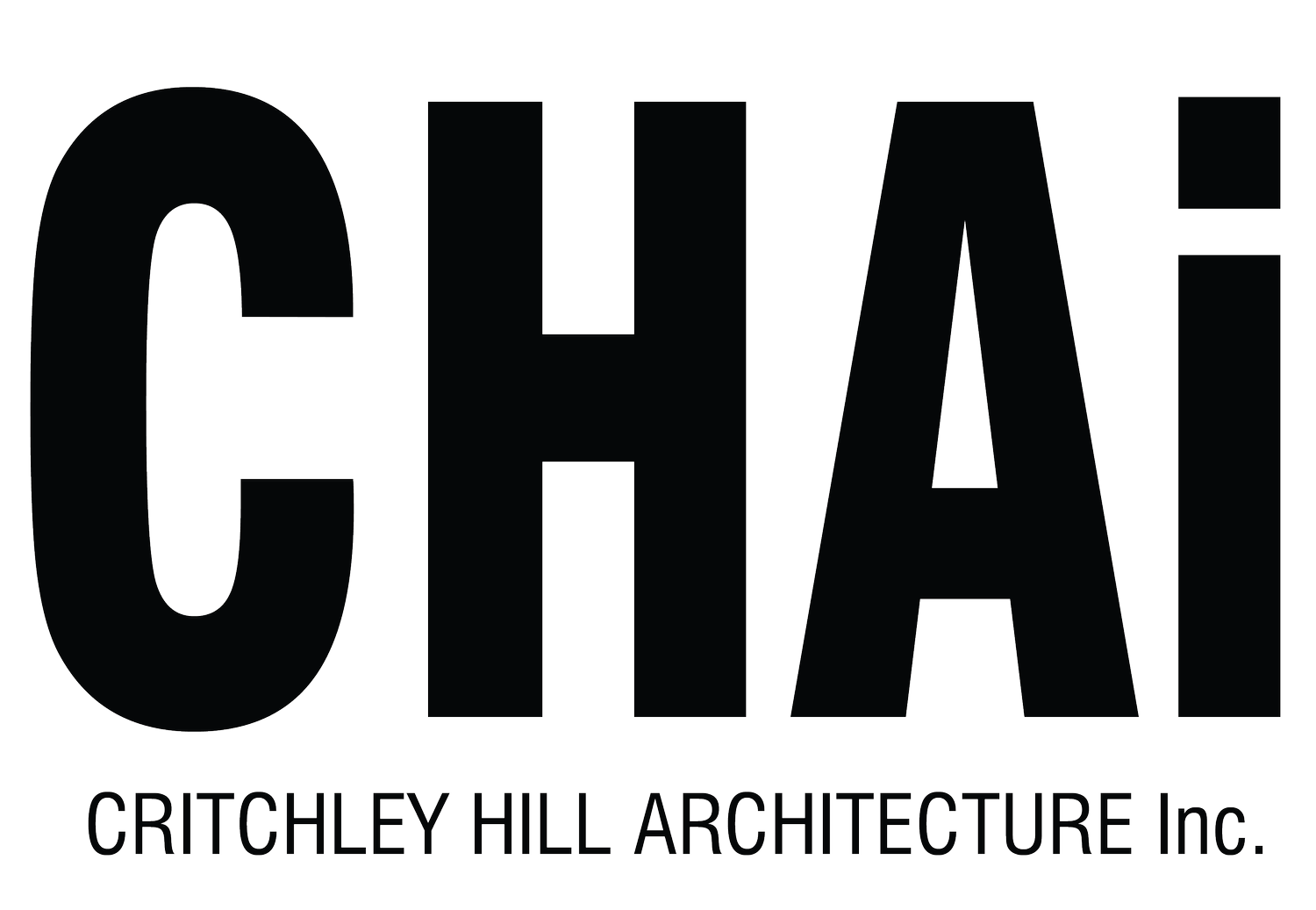
Your Home in the North.
“Home is a synonym of the word house. However, home is often used to imply that a person is emotionally attached to the place they live and feels a sense of comfort there. While house can also refer to an empty building, home usually describes a building that is occupied.”
At Critchley Hill Architecture, we are driven to create homes that are sustainable, built to last, and designed with our clients. Our homes are designed for the North. We complete on average 4-5 custom residential projects annually. Please get in touch for references of our private clientele work.
-
The project often starts out as informal conversation over a cup of coffee. It is our job as architects to listen and develop a strategic plan to achieve the goals of the client. This journey is one of collaboration between the client, architect, and contractor. These services typically include space planning diagrams, schematic design drawings, and 3D rendering services.
-
Once the design is approved by the client, we proceed into technical documents for construction. We have experience working with municipal and zoning regulations. Our comprehensive set of technical drawings include all details required for construction and permit as per Ontario Building Code and local municipal by-laws.
-
We push the envelope at Critchley Hill Architecture. Our team firmly believes that environmental stewardship for our homes is achieved with the use of sustainable technologies and the development of high performance envelopes. Our homes are designed and detailed specifically for our northern climate.
-
Our work does not stop with construction documents. Depending on the project, we may engage other consultant services such as ; mechanical, electrical, landscape, and/or structural design. We offer full contract administration services. Our tasks typically include coordination of site visits and construction review reports while the project is being built.
